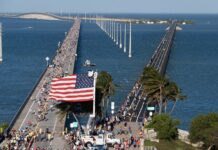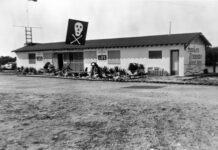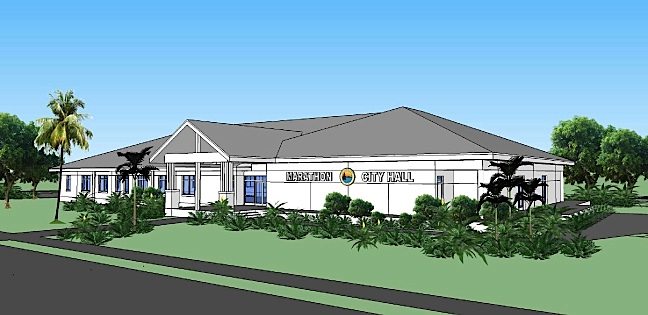At this point in the process, three of the five Marathon City Councilmen prefer the middle-of-the-road option for the new city hall. Mayor Dick Ramsay likes the least-expensive option and Councilman Richard Keating favors the plan that calls for the biggest footprint. The council voted to send out bids seeking contracts on either end of the cost spectrum at a special call meeting on Tuesday.
Architect Bill Horn and Steve Grasley of Solaria Engineering presented three design plans to the council on Tuesday at an extra meeting of the council.
• Option 1 includes a 3,456-square foot council chamber connected to city staff offices by an enclosed lobby area that measures 1,798 square feet. Projected cost: $3.8 million.
• Instead of council chambers, Option 2 calls for a “cultural room” that is twice the size at 6,504 square feet. Projected cost: $4.6 million.
• Option 3 is for offices only and an open-air lobby, with no meeting space. Projected cost: $2.8 million.
Once again, council members weighed the cost, need and value of the meeting space.
“We need a good, functional, technically advanced city hall where our staff can do their job efficiently,” said Councilman Mark Senmartin. “I see a benefit in having a council chamber, but as far as turning it into a cultural room I don’t want to get into competition with private businesses to host events. That is not the city’s job. It’s not good for us, or the taxpayer who have to foot the bill.”
Keating took the opposite tack.
“I think we do need it,” he said, reminding his colleagues about a recent hospital gala held in an airplane hanger and the Best of Marathon awards that were held in Key Colony Beach. “I think we can make the numbers work.”
Other than the size of the meeting room, the plan for city hall is consistent in all three options. It calls for a ground-level building (actually 2 feet above base flood elevation) with 9,699 square-feet of office space and a 2,000 square-foot lobby. The construction would be concrete block, with a metal roof and a standard office interior with drop ceilings, partition walls and commercial grade finishes. The building would be set back about 50 feet from the highway and parking would wrap around the building at the rear.
In addition to the city hall design, Horn and Grasley also presented detailed research on the building’s probable cost, using the RS Means Standard. Grasley described it as a “bottoms-up” approach to cost using a national standard for pricing construction projects. They told the council the numbers were an estimate only, and factors such as a growing construction industry could inflate the cost. The analysis also revealed the cost of doing business in the Keys.
“It’s 35 percent more expensive to construct this building in the Keys than in Miami,” Horn said.
The costs discussed do not include site preparation nor furnishings but there is a $250,000 budget for contingency expenses. Mayor Ramsay said that’s too low for a project of this size, noting that most contingency budgets are 10 to 15 percent of the total cost. Ramsay also cautioned the council about reserve funds needed in the event of a hurricane. The council also discussed cost-saving measures that could be employed if needed such as making a gravel parking lot in place of a paved lot, and cutting back on landscaping costs. Public Works Manager Carlos Solis said he hopes to negotiate for “free” fill provided by a local road contractor currently working in the Keys that would save $80,000 and bring the building’s foundation up 4 or 5 feet from its existing level.
The council agreed to pay architect William Horn and Solaria Design $266,770 to draw up the final plans for Options 1 and 3.
Then and Now
Last year, the council received an unpleasant surprise when it received bids on the first city hall design that was estimated to cost $5.5 million. The lowest bid came in at $6.7 million submitted by West Construction of Lake Worth. The second lowest bid was submitted by local contractors Botsford Overholt for $7.1 million. (The latter would have been awarded the job because of the “local preference” rule that awarded the advantage to local businesses that come within 10 percent of the lowest bid. That straight percentage has since been changed to a sliding scale in consideration of more expensive projects such as City Hall.)
Although the size of the proposed building hasn’t changed much, the proportions have. The initial designs called for a 15,000-square foot building, but the new design features 3,000 more square feet of office space and a smaller meeting space. Initial plans also called for an elevated building while the new plans call for the site’s level to be raised to 2 feet above base flood elevation.



























