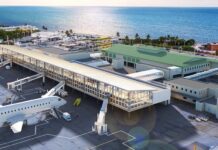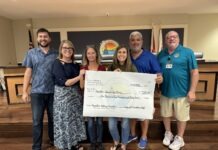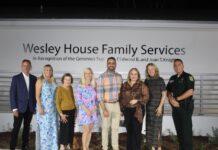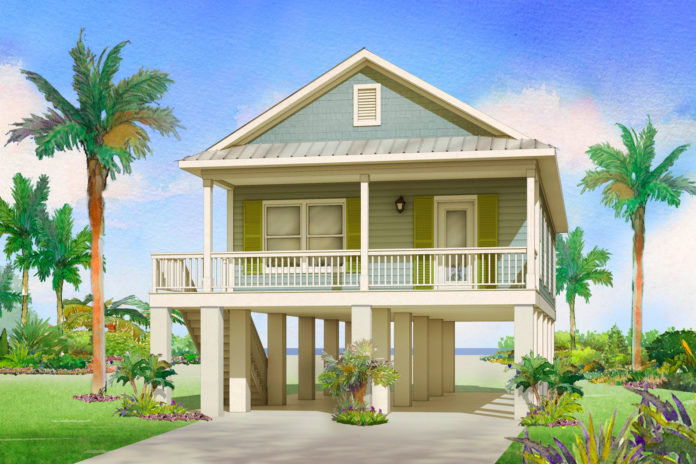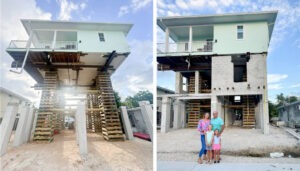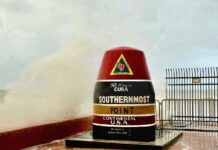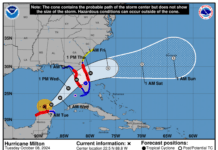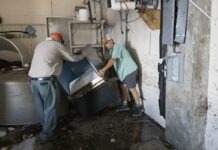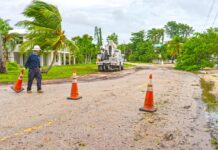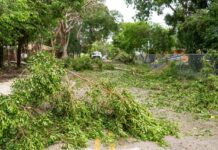Editor’s note:
Hurricane Irma claimed about 1,000 mobile homes, the Keys’ previous answer to affordable housing. Many single-family, ground level homes weren’t spared either. With those wiped out, the Keys are struggling to find the right dwelling to replace those — some combination of affordable, “tiny,” and hurricane-resistant. This is the third in a series of features about what’s available.
NexGen Framing System
Construction method:
What sets NexGen homes apart from traditional building technology is the patented four-in-one exterior X4 wall system, which incorporates the steel stud frame, insulation, exterior sheathing and impermeability layers all into one rigid hurricane rated wall system. The entire design, engineering and fabrication processes are CAD/CNC controlled for optimum accuracy, productivity and minimum waste. After Hurricane Irma, working with Sherwood Construction and local building inspector Paul Patterson, NexGen worked to strengthen the X4 wall system beyond current codes and recently passed wind load performance testing for 225 mph. Once a design and engineering is completed, the walls are programmed and divided into sections to facilitate production and worldwide shipping from its headquarters in Melbourne, Florida. The company is currently expanding its operations and even has the ability to take its manufacturing mobile with its “factory-in-a-box” traveling production facility. NexGen’s special light-weight solution for elevated foundations requires fewer pilings and even allows for cantilevered balconies.
The homes can be purchased as a shell or owner/builders or turnkey ready for occupancy. Currently, NexGen ships all over the world and can deliver the home on a semi-truck or cargo container to almost any location. (In the Keys, Sherwood Construction is the local contact.) Elevated slab foundations will vary, but average $24 per square foot in Florida.
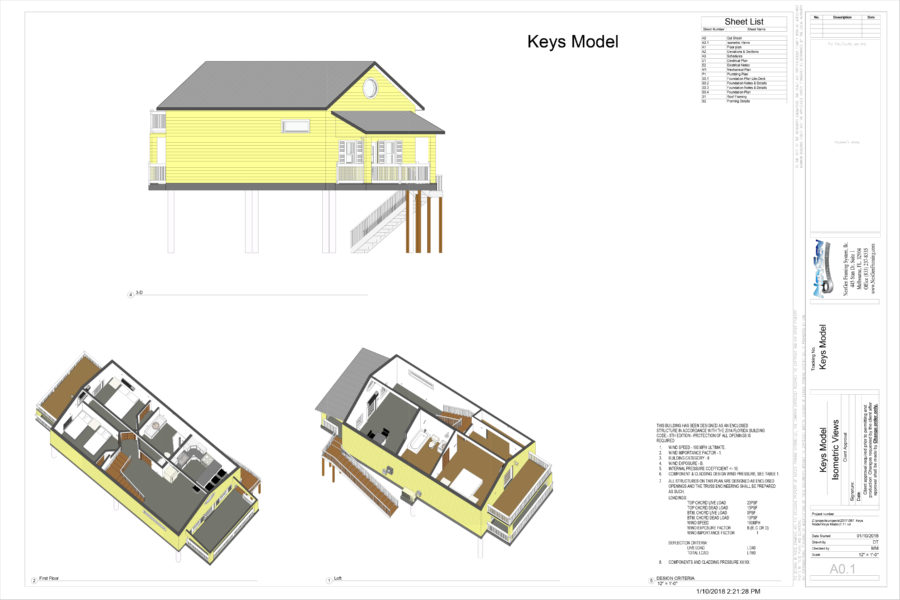
Manufacturer: NexGen Framing System LLC; Palm Bay, Florida
Model: T 734, “Keys Model”
Square footage: 1,114 sq ft
Layout: 3-bedroom, 2-bath
Shell/Turnkey Price*: starting at $75,000/$175,000
Backlog: About three months
Shell assembly time: two days per floor
Years in business: 17 years
Website: nexgenframing.com
* Turnkey does not include items such as permitting, impact/permit fees, taxes or land preparation.
—
Affinity Building System
Construction method:
Affinity Building modular homes are built in a controlled environment; none of the materials used in the construction process has been exposed to the weather. The manufacturing facility is housed over 2.5 acres on a private 13-acre complex.
Some of the standard features include R-19 fiberglass insulation in the floors and walls, and R-30 in the roof. Homes come with a complete HVAC system including condenser and ducts. Most Keys homeowners opt for Hardie cement board siding, metal roofs and impact windows.
The homes are sold only to builders, who prepare the lot, foundation and finish the home to the owner’s specifications. According to the manufacturer, modular housing is comparable to site-built costs but offers more efficiency in savings.
In the Keys, Affinity has relationships with Keys Contracting Services, Westerfeld Construction, RER Unlimited, Sweetwater Homes, Island Builders and OV7.
According to Frank Pla of Westerfeld, turnkey homes by Affinity in the Keys come in at less than $200 per square foot.
The homes have a 180-mph wind rating.
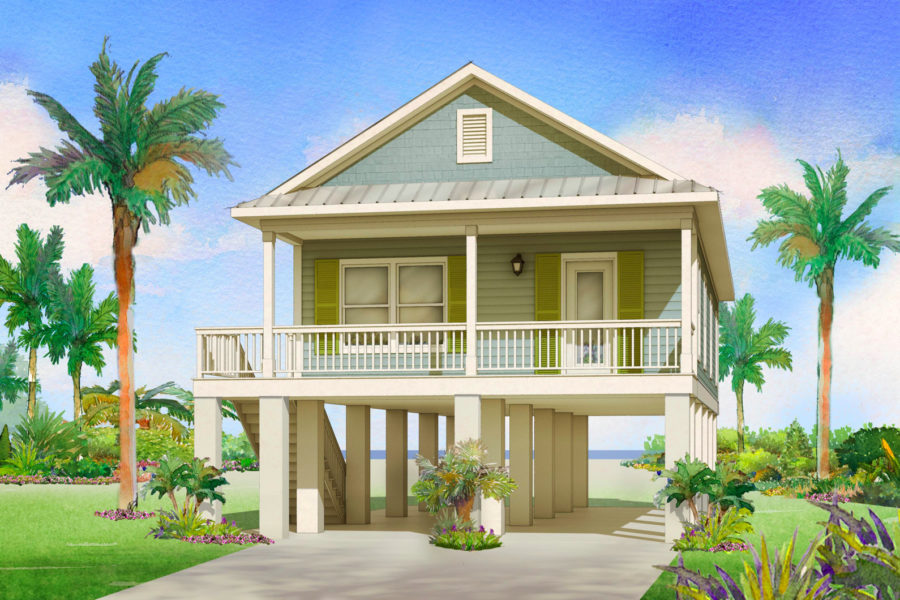
Manufacturer: Affinity Building System; Lakeland, Georgia
Model: Fish Hawke
Square footage: 1,088 sq ft under roof
Layout: 3-bedroom, 2-bath
Price*: $217,600 or less
Backlog: variable
Shell assembly time: 25 days in the plant
Years in business: 9 years
Website: affinitybuildingsystems.com
*Price does not reflect lot costs, and customization of items such as flooring.
Grenn Dwellings
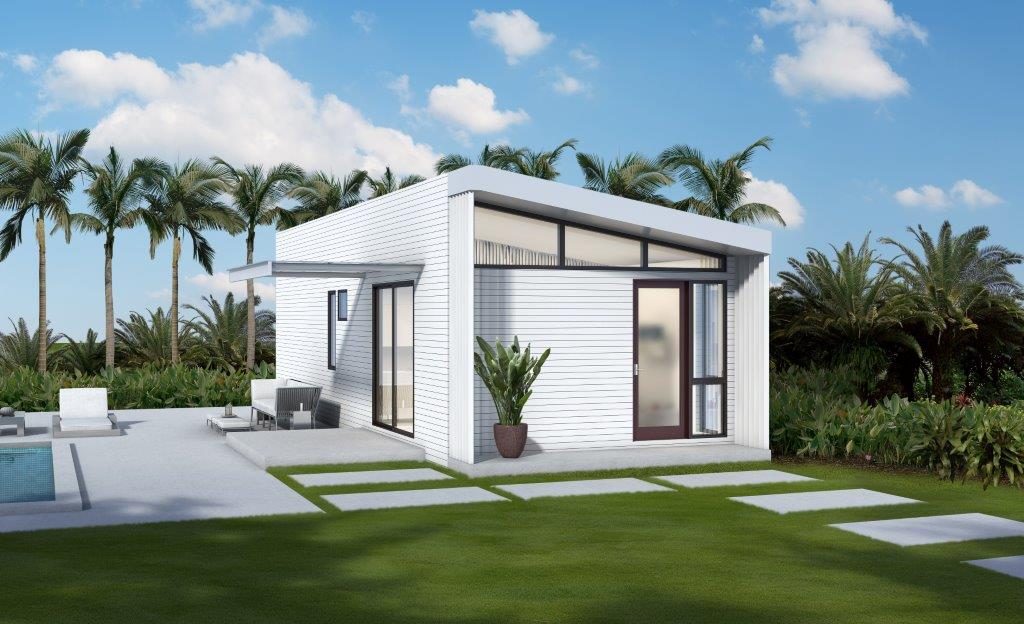
Construction
The solid construction of steel and concrete with high impact windows and doors meets the highest Miami/Dade, Exposure D, 200 mph hurricane standards. All homes are LEED Platinum certifiable.
Designed for the tropics, these homes are built in a controlled Florida factory setting over a three-month period and installed in one day on pilings or grade foundation. They are delivered 90 percent complete and welded to the foundation that day.
With designs from 1 to 4 bedrooms, Green Dwellings employs the most innovative, state-of-the-art energy-saving techniques and appliances. They are healthy too. All materials are free of toxic gases. Steel and concrete are resistant to mold and termites — another big plus.
The solar hot water and electric package, with an optional battery, takes you off the grid, using no generators or fossil fuels. There is nothing else on the market like a Green Dwellings House.
Green Dwellings West Palm Beach Florida
Model: Breeze 1
Square Footage: 716 sq. ft. including loft
Layout: 1 Bedroom, 1 Bath, Great room with 12-foot ceilings
Turnkey price: $169,000
Backlog: 3 months
Shell assembly time: arrives 90 percent finished on day one. Connection to sewer line and electric grid required.
Years in business: 4
www.greendwellings.net

