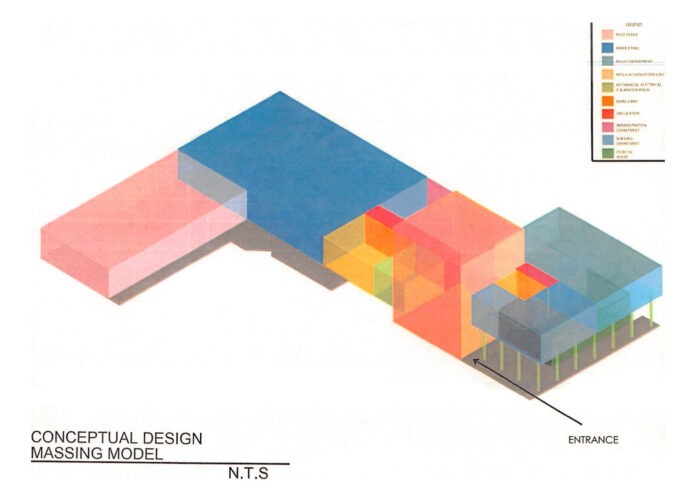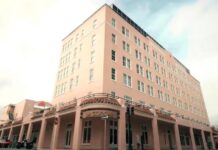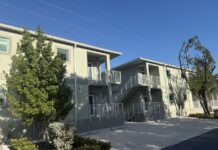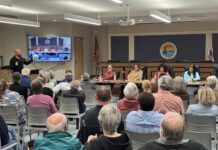
The March 17 special session of the Key Colony Beach City Commission provided a window into the upcoming remodel and expansion for City Hall – but not without an explicit speedbump from an unexpected guest.
A city hall redesign or replacement has been a chief concern for city residents for several years. In July 2023, the previous city commission’s 3-2 vote to pursue a complete $8.4 million demolition and replacement of the hall prompted a highly-publicized injunction from local advocate Laurie Swanson – one that eventually ended in a new-look commission reversing the vote five months later.
Monday’s meeting explored the current compromise, as presented by architectural and engineering firm CPH Engineering. The basic structure of Key Colony’s existing City Hall, including its post office and Marble Hall, will be hardened and floodproofed, including raising and replacing existing windows with impact glass and evaluating the existing roof for potential replacement, among other items.
An addition will renovate, rework and expand the existing building’s now-gutted southern end to provide more space for city staff. A new raised hurricane-rated space will house the city’s building and police departments, doubling as an emergency operations center in the event of a storm.
Positioning these two departments in an elevated space with views of Sadowski Causeway and West Ocean Drive, staff said, will help city officials and law enforcement keep better tabs on contractors and others entering the city.
As reiterated by the commission, staff and CPH architect Brandan DeCaro, while floodproofing and hardening are allowable in already-existing spaces without raising the building, any new construction must comply with new codes and FEMA flood elevations.
In late February, the commission selected a general layout from a list of three options presented by CPH, but specified that more work remained to be done. An architectural contract with CPH for $268,520 was approved in early March.
In the design concept discussed Monday, a lobby in the redesigned building’s southwest corner would provide access to the first floor of the building, filled by administrative offices, restrooms and a new workout space on the south end. A spiral staircase would lead to the newly-constructed second floor.
Although the renovation-and-addition combination has drawn more widespread support from citizens than a wholesale replacement, the current plan has still seen its share of challenges from residents, taking aim primarily at entrances, elevations and accessibility of various parts of the new building.
Addressing citizen correspondence on Monday, commissioners Freddie Foster, Joey Raspe and Doug Colonell said the current design was far from finished, but represented what they believe was the best combination of resident requests while still meeting legal requirements and functional necessities for the city.
“If every citizen comes in and says ‘We want this, we don’t want that,’ we’re never going to get anywhere,” said Foster. “If we’re to move forward with this (design), I think the citizens are going to have to trust us a little bit more. We’re still very early in this design.”
“This is a conceptual plan,” said DeCaro. “These are not finished drawings; no one’s going to be building from these. … The most important thing is that there’s nothing anyone’s going to see today that’s set in stone.”
Design work is set to continue through the summer, with bid documents anticipated by August, City Administrator John Bartus told the Weekly. The build is tentatively budgeted at $3 million, funded largely by a $2.3 million grant from the Department of Environmental Protection.
Unwelcome visitors
Participants in Monday’s meeting awaiting CPH’s presentation got more of a “visual” than they anticipated when an intrusion with explicit messaging repeatedly hijacked the city’s Zoom presentation.
With a link posted publicly in agenda documents, the live broadcast is used in virtually all KCB public meetings to allow residents, consultants and other interested parties to view and offer comments during live proceedings.
On Monday, that broadcast came to an abrupt halt when numerous outside “participants” with identical names began broadcasting pornographic imagery and the symbol of the Chinese Communist Party, while a pre-recorded audio message played racial slurs and claimed the meeting had been “hacked by the CCP.”
Several attempts were made to remove the offending accounts before the broadcast was canceled entirely due to the intrusion.
Speaking with the Weekly by phone after the meeting, Bartus said staff and IT consultants were still investigating the source of the intrusion and potential changes to the city’s security protocols for future Zoom meetings.




















